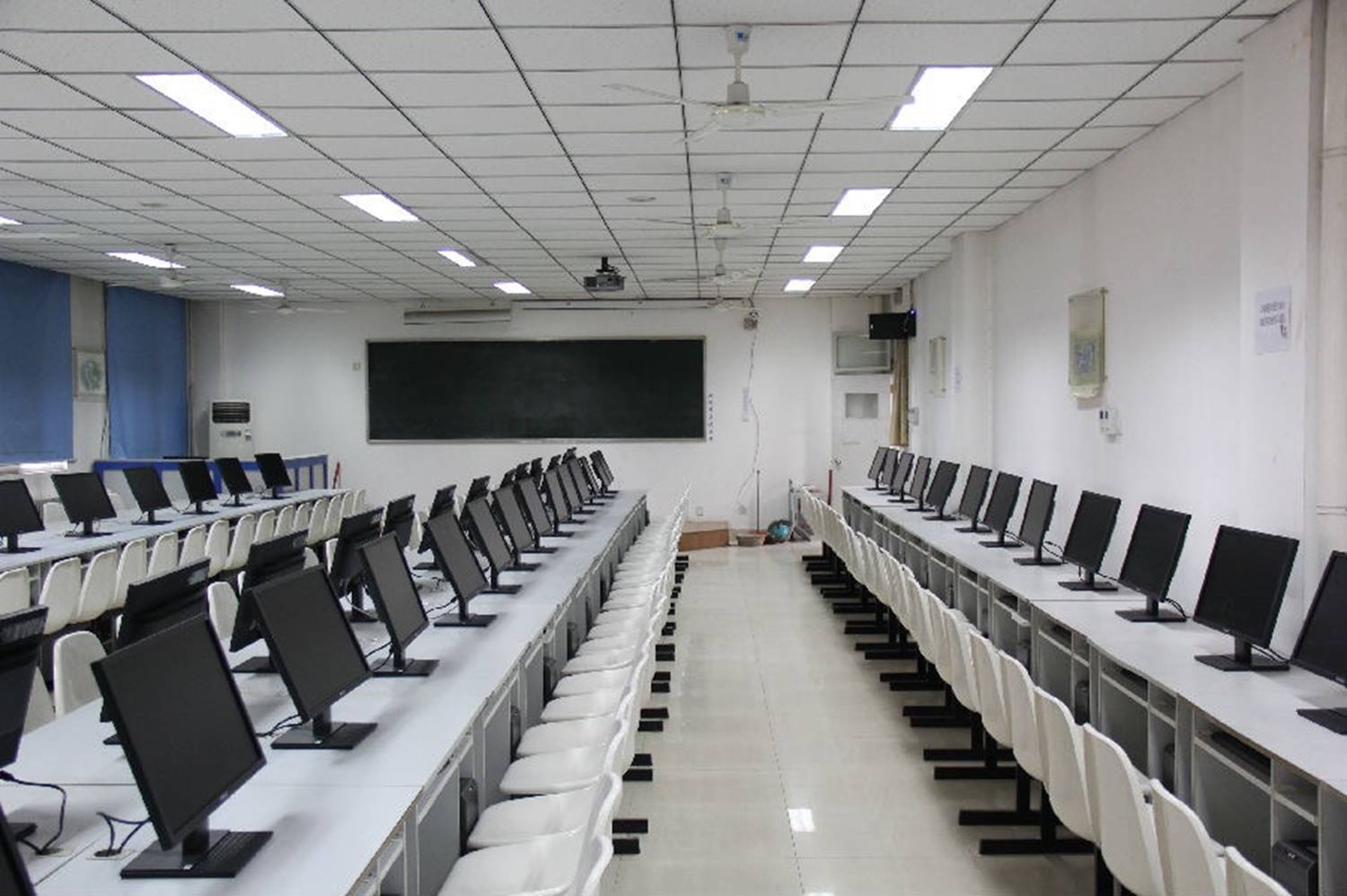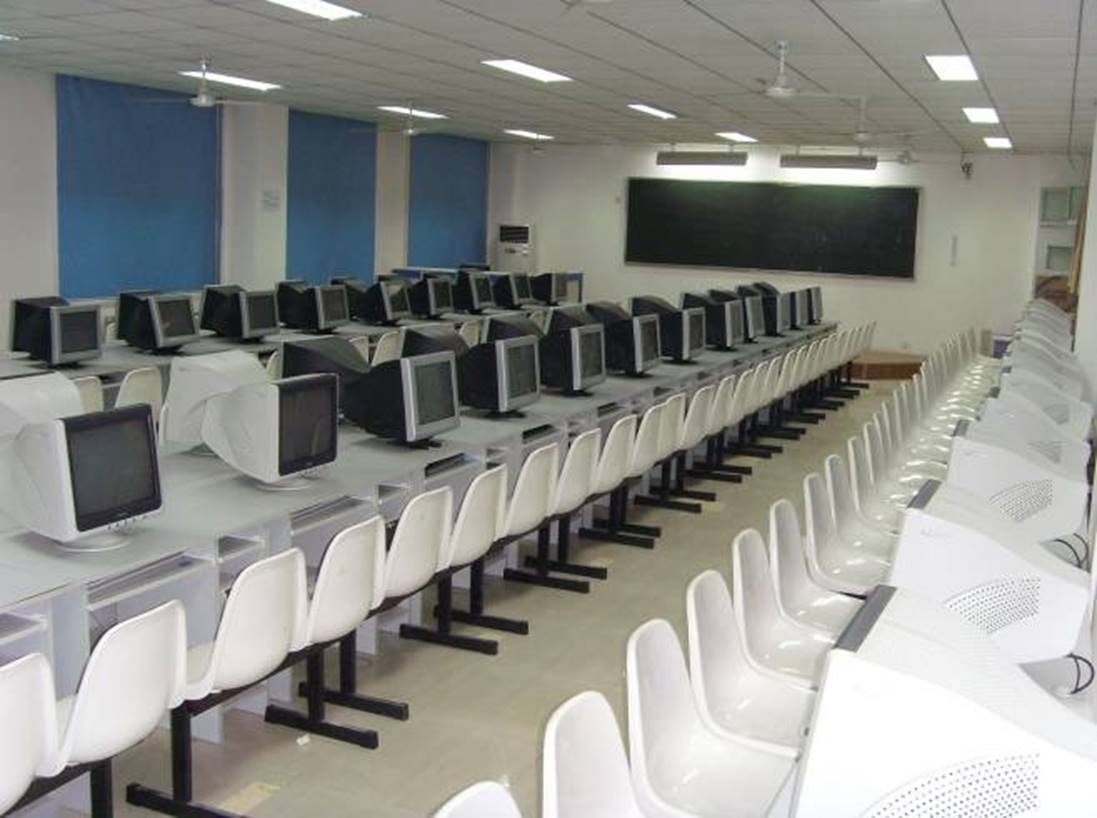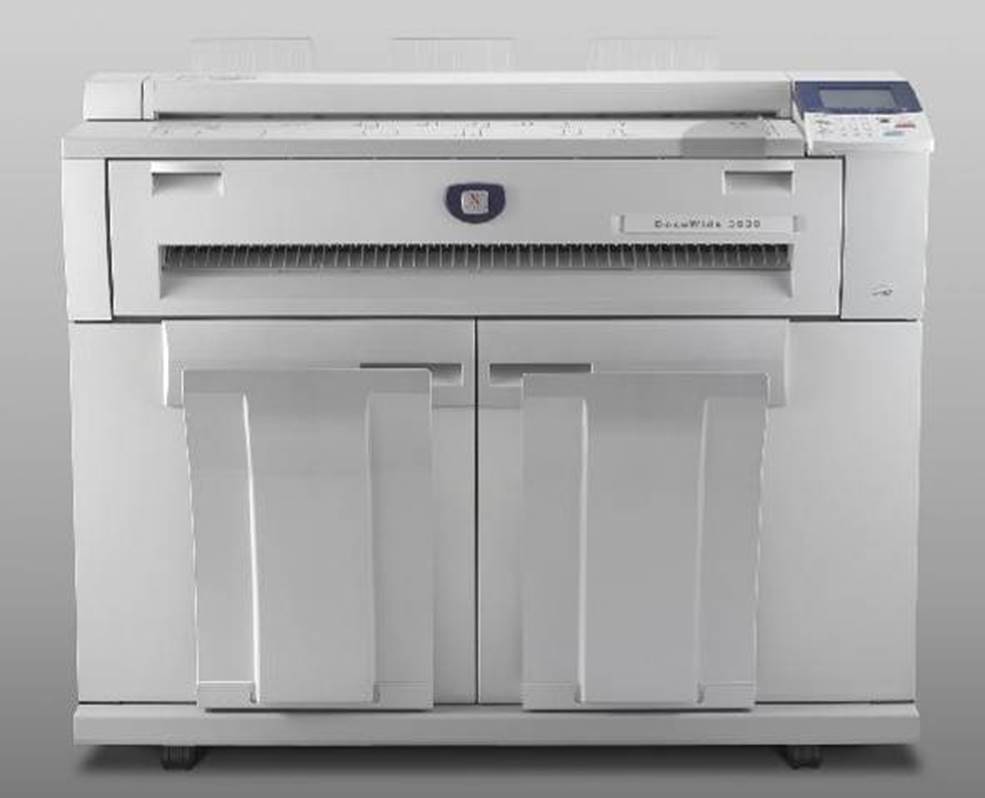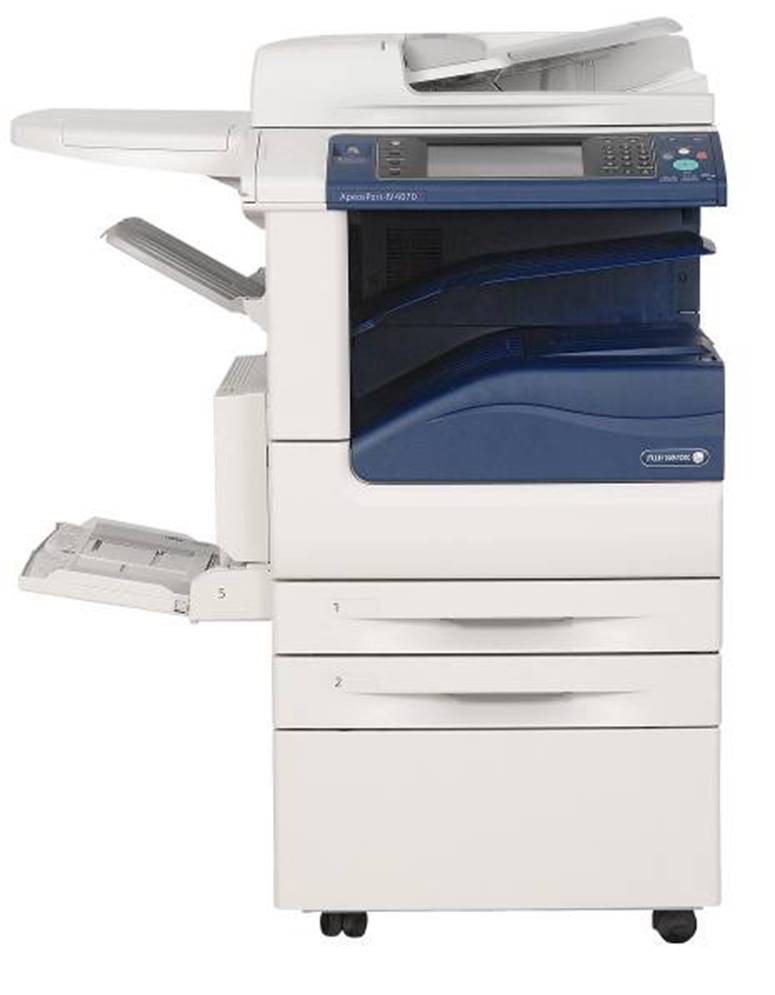Founded in 2004, the laboratory is a specialized one affiliated with the School of Civil Engineering and Architecture, and conducts work relying on the two first-level disciplines of civil engineering and architecture. It is dedicated to the teaching and research for undergraduates and graduates in Architectural Engineering, Road and Bridge Engineering, and Geotechnical and Underground Engineering, Architecture and Urban Planning.
Housed in Building A in the 16th group in Jinming Campus, the lab takes up an area of 600 square meters. We have over 200 sets of equipment and devices which are worth 2 million yuan altogether, such as virtual reality projection systems, large-format laser plotters, large-format color plotters, desktop computers and so on.
At present, the lab consists of four divisions in building simulation, architectural CAD, structural CAD and computer labs. We mainly undertake the teaching of courses on Architecture CAD, Structural CAD, Architectural Design, Indoor and Outdoor Environment Design, Interior Decoration Design, Architectural Graphics, Landscape Architecture Design, Algorithmic Language, Numerical Value and so forth. In addition, we have conducted over 50 verification, comprehensive and designing experiments on computer-aided architectural design, computer-aided structural design, computer architecture performance, computer environment performance, C++ programming and so on. We conduct not only all the experiments required by the experimental teaching syllabus, but also the ones demanded by the newly added majors. In the meantime, we provide innovative experimental services for our students. We take full advantage of the current resources to contribute to the overall development of our school.

Architectural CAD Division

Structural CAD Division

Building Simulation Division

Laser Plotter
High-performance Computing Workstation

Colored Laser Printer